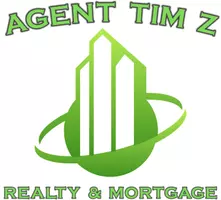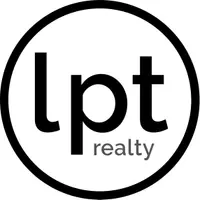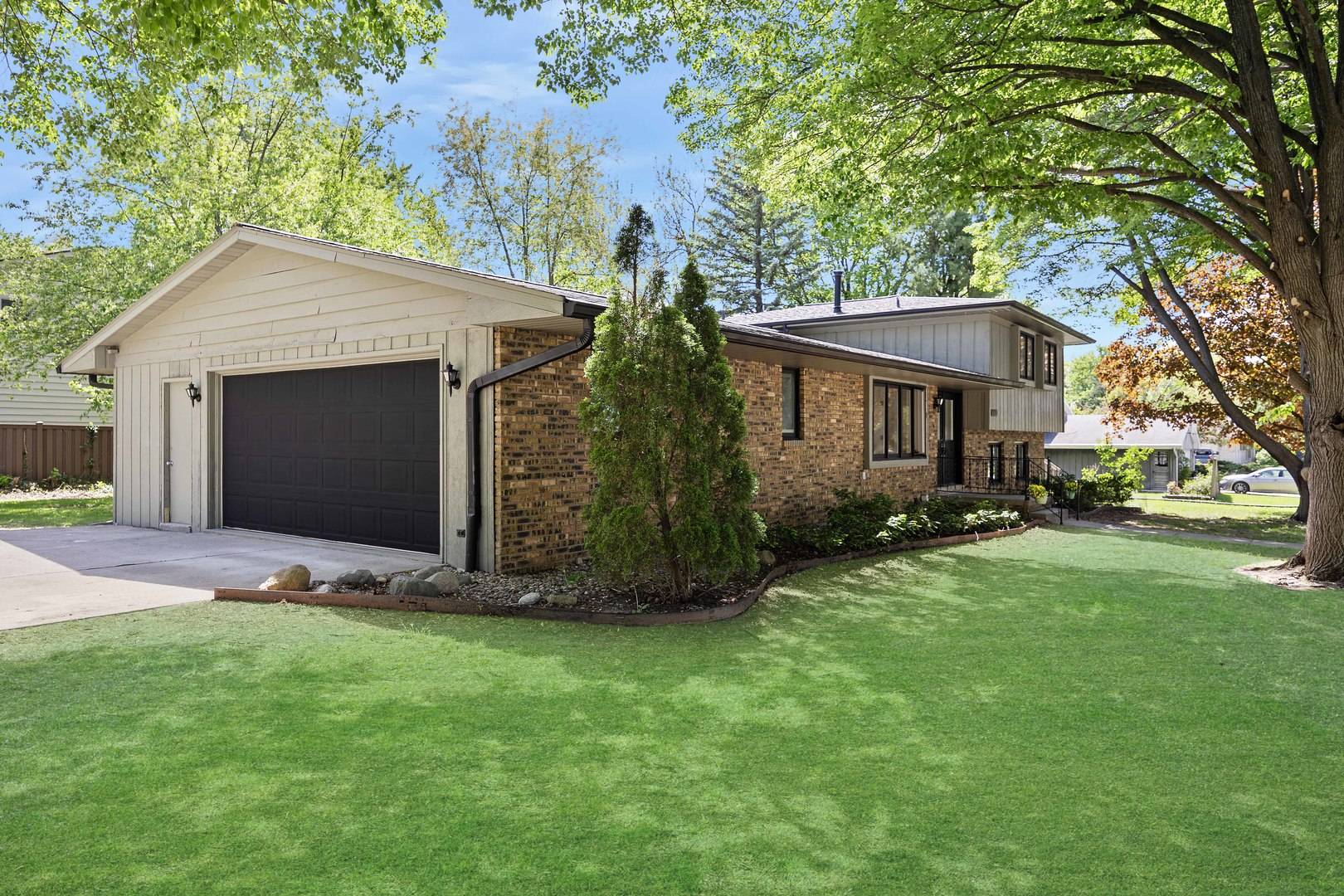4 Beds
3 Baths
2,646 SqFt
4 Beds
3 Baths
2,646 SqFt
Key Details
Property Type Single Family Home
Sub Type Detached Single
Listing Status Active
Purchase Type For Sale
Square Footage 2,646 sqft
Price per Sqft $120
Subdivision Pleasant Hills
MLS Listing ID 12362175
Bedrooms 4
Full Baths 3
Year Built 1973
Annual Tax Amount $4,652
Tax Year 2023
Lot Dimensions 104X120
Property Sub-Type Detached Single
Property Description
Location
State IL
County Mclean
Area Normal
Rooms
Basement Partially Finished, Partial
Interior
Heating Natural Gas, Forced Air
Cooling Central Air
Fireplaces Number 1
Equipment Water Heater-Gas
Fireplace Y
Exterior
Garage Spaces 2.5
Roof Type Asphalt
Building
Lot Description Corner Lot
Dwelling Type Detached Single
Building Description Brick,Wood Siding, No
Sewer Public Sewer
Water Public
Structure Type Brick,Wood Siding
New Construction false
Schools
Elementary Schools Colene Hoose Elementary
Middle Schools Chiddix Jr High
High Schools Normal Community West High Schoo
School District 5 , 5, 5
Others
HOA Fee Include None
Ownership Fee Simple
Special Listing Condition None

Learn More About LPT Realty
Managing Broker / Realtor | License ID: 471.004901
+1(773) 789-7349 | realty@agenttimz.com







