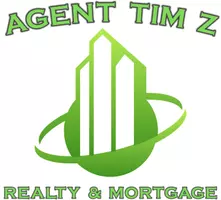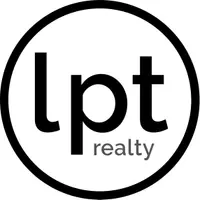3 Beds
2.5 Baths
1,771 SqFt
3 Beds
2.5 Baths
1,771 SqFt
Key Details
Property Type Single Family Home
Sub Type Detached Single
Listing Status Active
Purchase Type For Sale
Square Footage 1,771 sqft
Price per Sqft $287
MLS Listing ID 12364504
Bedrooms 3
Full Baths 2
Half Baths 1
Year Built 2001
Annual Tax Amount $8,212
Tax Year 2023
Lot Size 6.100 Acres
Lot Dimensions 200 X 1327
Property Sub-Type Detached Single
Property Description
Location
State IL
County Lasalle
Area Danway / Dayton / Naplate / Ottawa / Prairie Cent
Rooms
Basement Partially Finished, Full
Interior
Heating Propane
Cooling Central Air
Fireplaces Number 1
Fireplace Y
Building
Dwelling Type Detached Single
Building Description Log, No
Sewer Septic Tank
Water Well
Structure Type Log
New Construction false
Schools
Middle Schools Ottawa Township High School
High Schools Ottawa Township High School
School District 141 , 140, 140
Others
HOA Fee Include None
Ownership Fee Simple
Special Listing Condition None

Learn More About LPT Realty
Managing Broker / Realtor | License ID: 471.004901
+1(773) 789-7349 | realty@agenttimz.com







